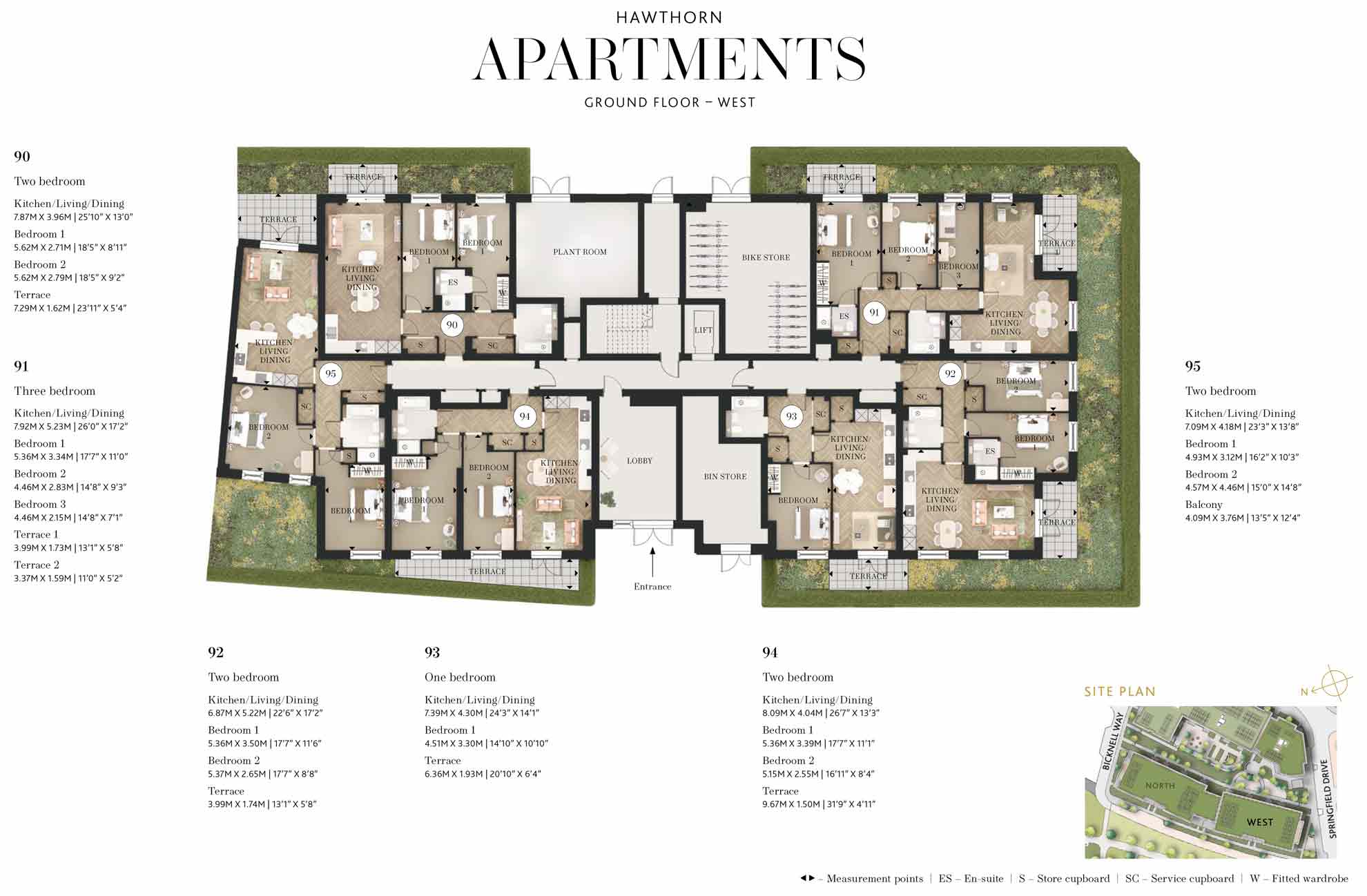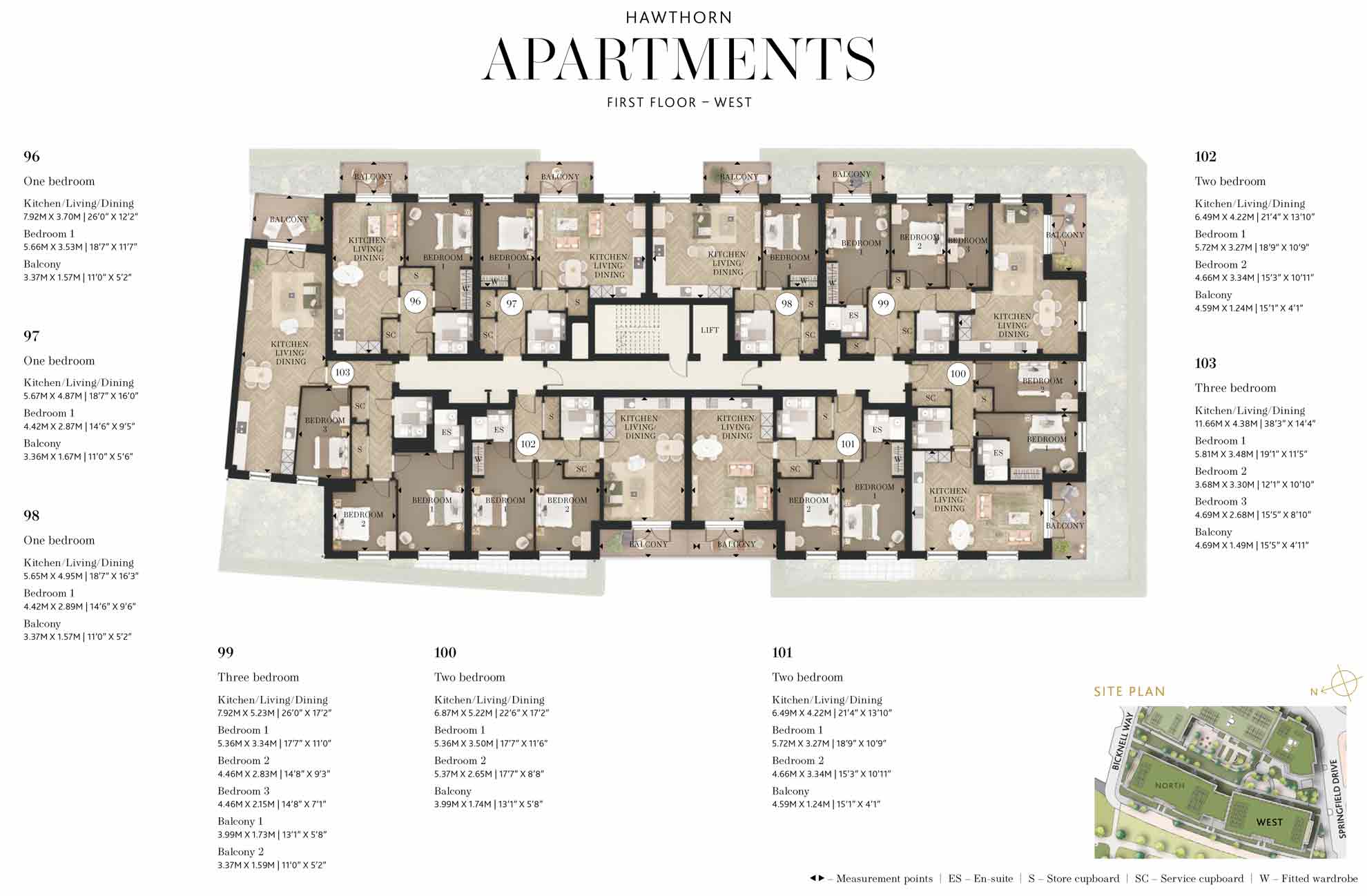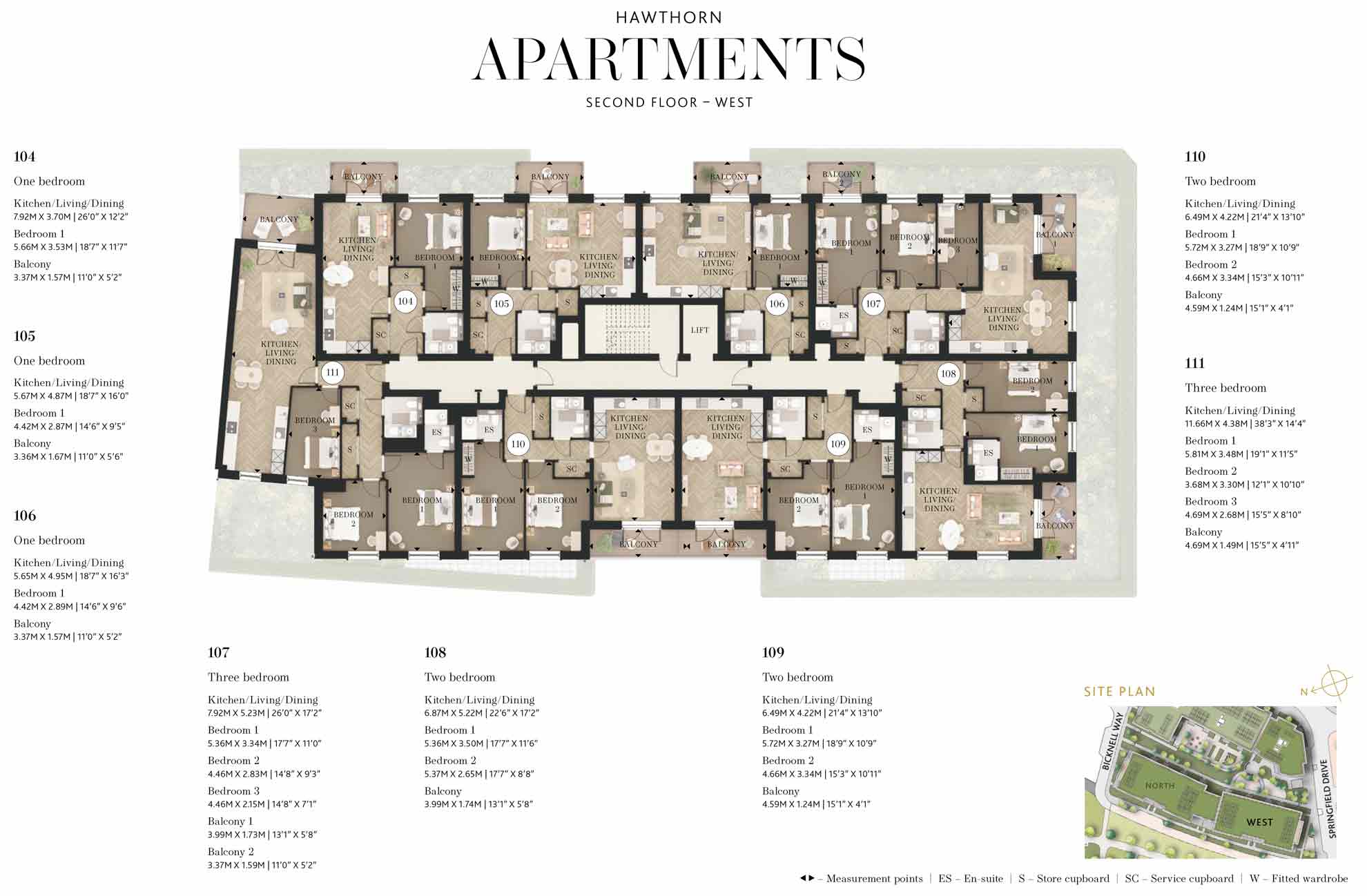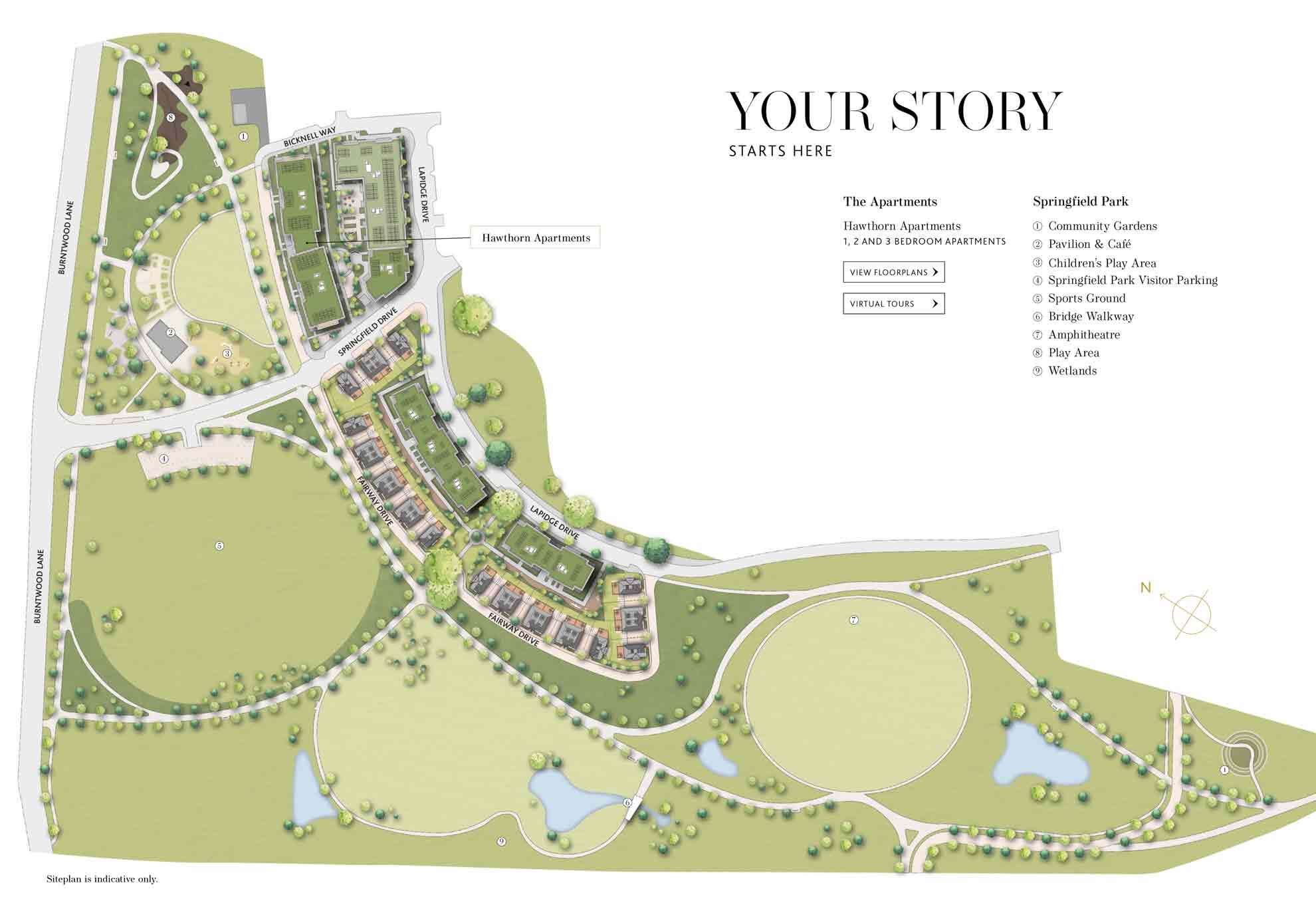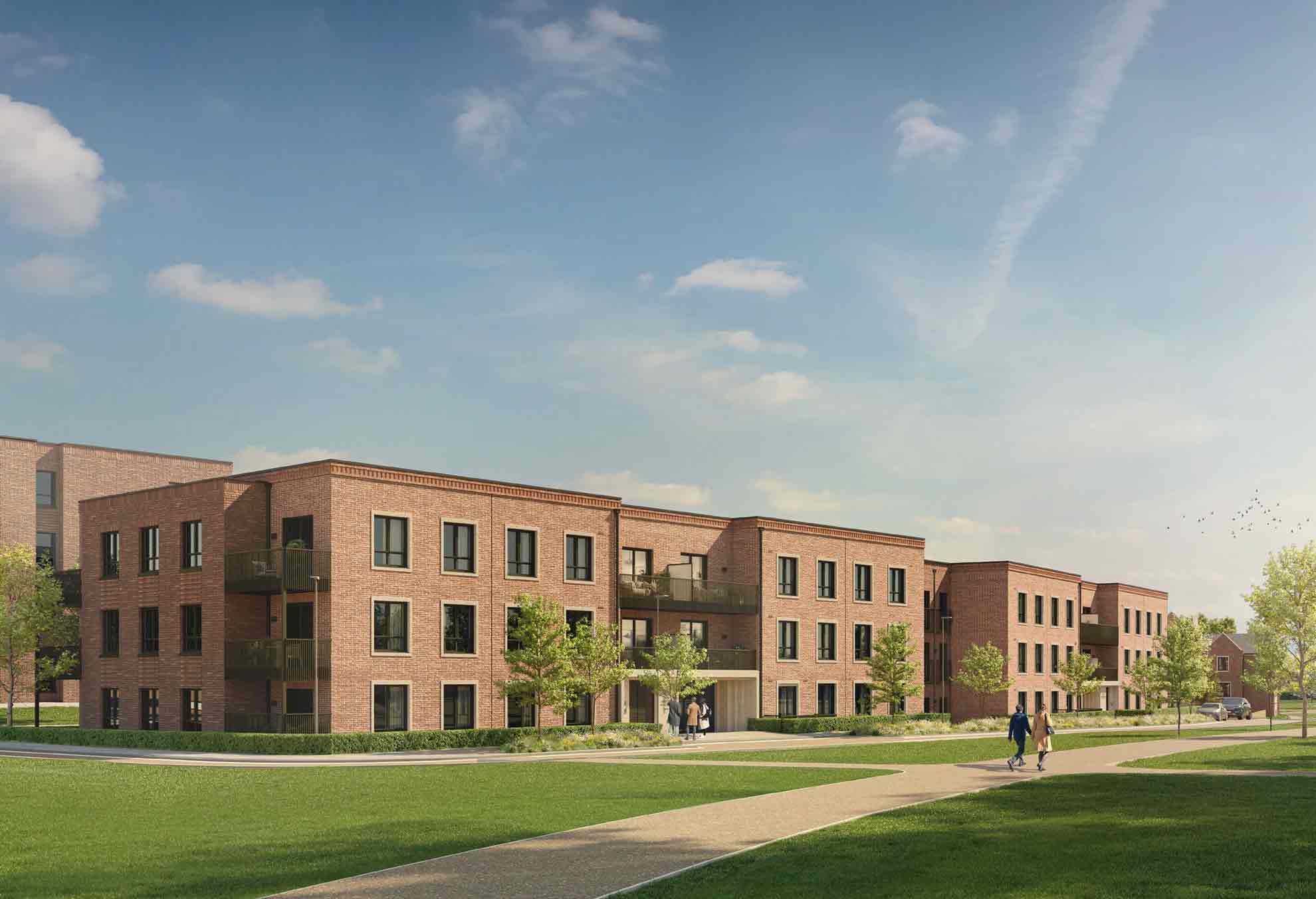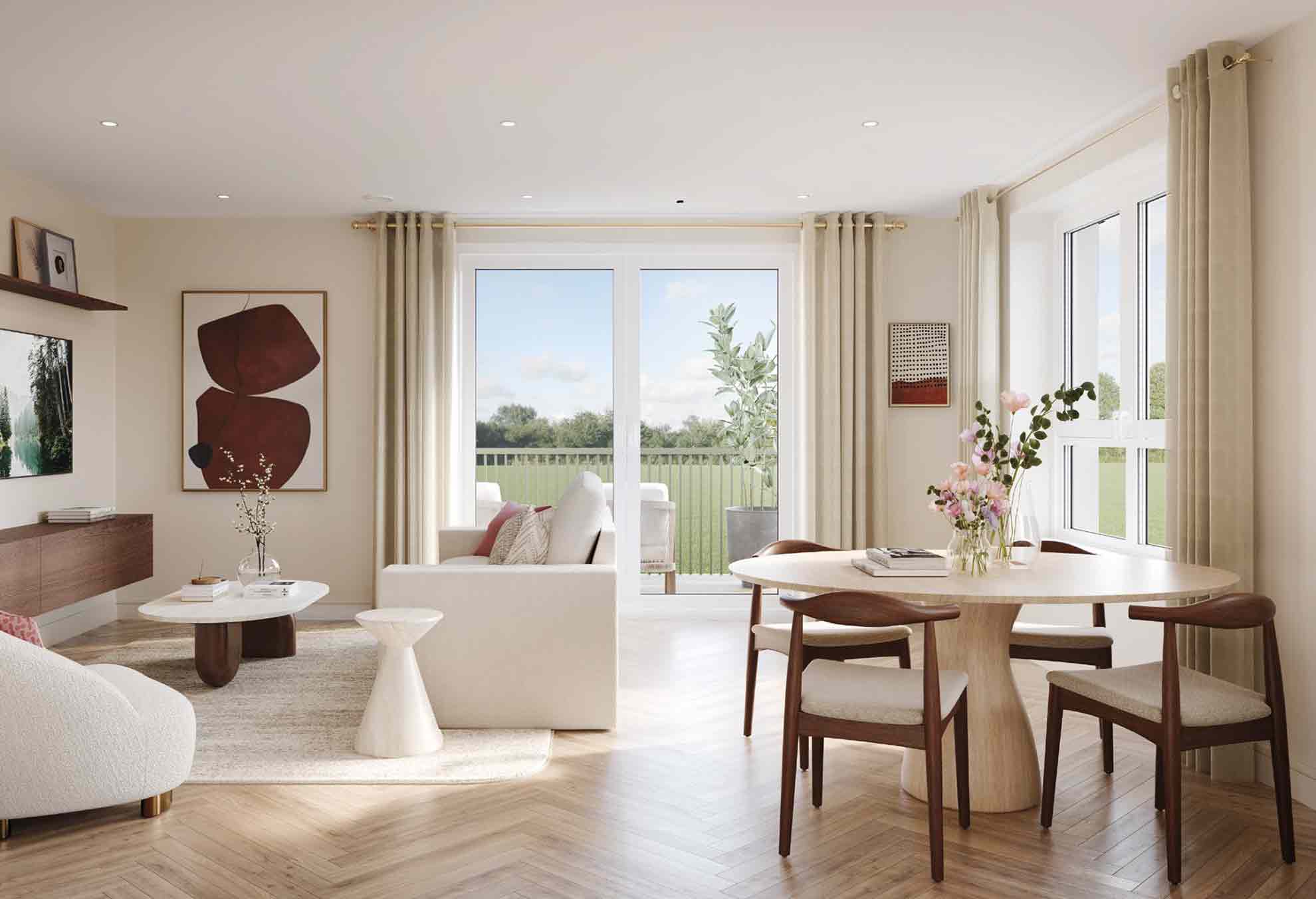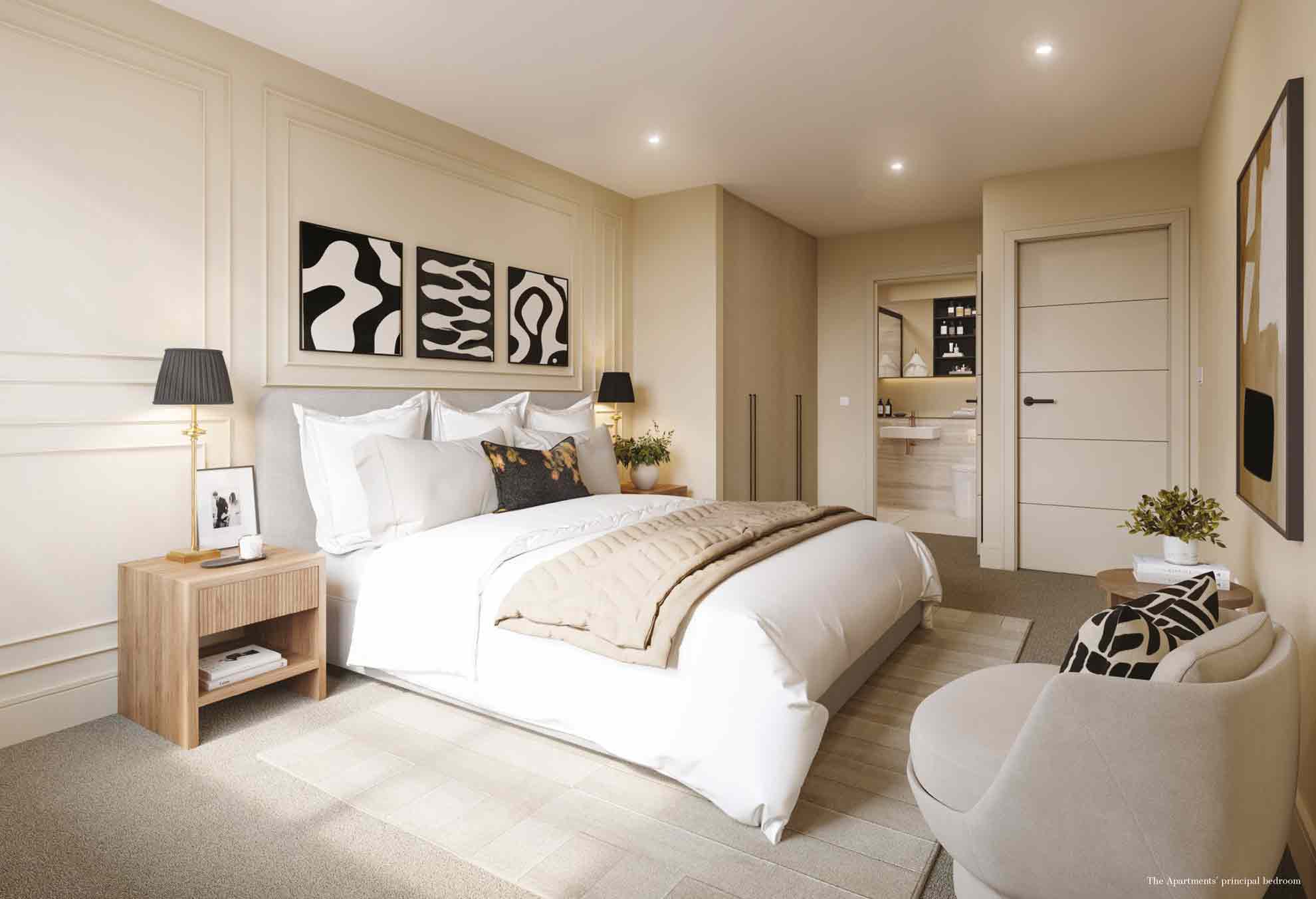Wandsworth Common (London Square)
in Aldar Community
Apartment
Property Type
1 - 5 Bedroom
Unit Type
London
Property Location
£ 688 (per Sqf)
Starting Price
10%
Down Payment
NA
Payment Plan
NA
Size
NA
Handover
About
Wandsworth Common
Welcome to The Residences at London Square Wandsworth Common – where elegance and style blend with wondrous views of the beautiful Springfield Park. A home where every detail has been thought of, creating an enviable and comforting space to call home from the moment you arrive.
Life’s greatest story unfolds here. Explore. Enjoy. Endeavour for more, or just relax and stroll through boundless greenery. Embrace the journey and experience limitless adventures together. Perfectly poised to grow without compromise.
Experience contemporary living in these spacious 1, 2 and 3 bedroom apartments. Unwind in style with premium interior features and elegant finishes.
London Square Wandsworth Common is situated in a popular neighbourhood* and price growth here has outperformed the rest of Wandsworth Borough over the past 10 years.
Reflecting the demand for 3 or more bed houses, there has been a 2.9% compound annual growth rate (CAGR) per year over the past 10 years. In addition, 2 bedroom apartments have also outperformed the borough over the past 10 years, at 1.3% CAGR per year (1.0 percentage points faster).
• Driveway parking to all The Residences with EV charger
• Limited spaces available to purchase for selected apartment plots and Townhouses • Street parking: £203 p.a.
• Forensic building parking: £290 p.a.
• Cycle storage available for all apartments and provided for all The Residences and The Townhouses Lease
• Apartments: 999 years from 1st January 2024
• The Residences and Townhouses: freehold
Feature & Amenities
Dining Outlets
Security 24x7
Gymnasium
Retail Outlets
Kids Pool
Parks & Area
Retaurants
Swimming Pool
Running Track
Health Care Center
Payment Plan

- 10%
- Down Payment
- On Booking Date

- NA
- During Construction
- 1st to - Installment

- NA
- On Handover
- 100% Completion
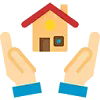
- 40%
- Handover
- 100% Completion
Location Map
Gallery
Receive a call back from our team
Start your journey by leaving a request today!




