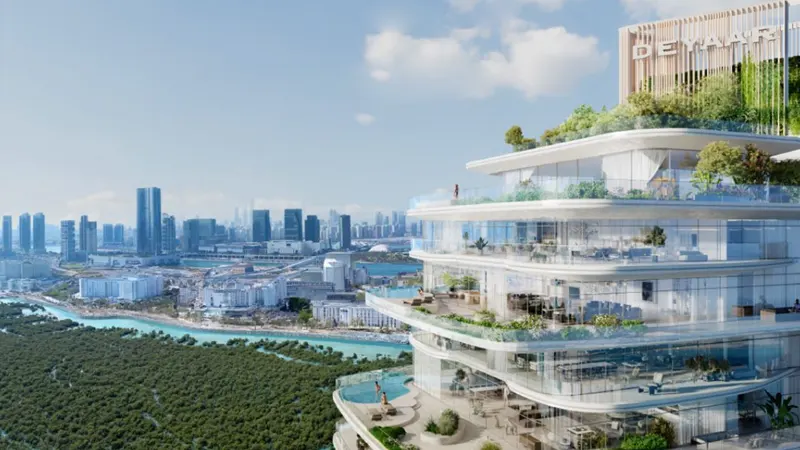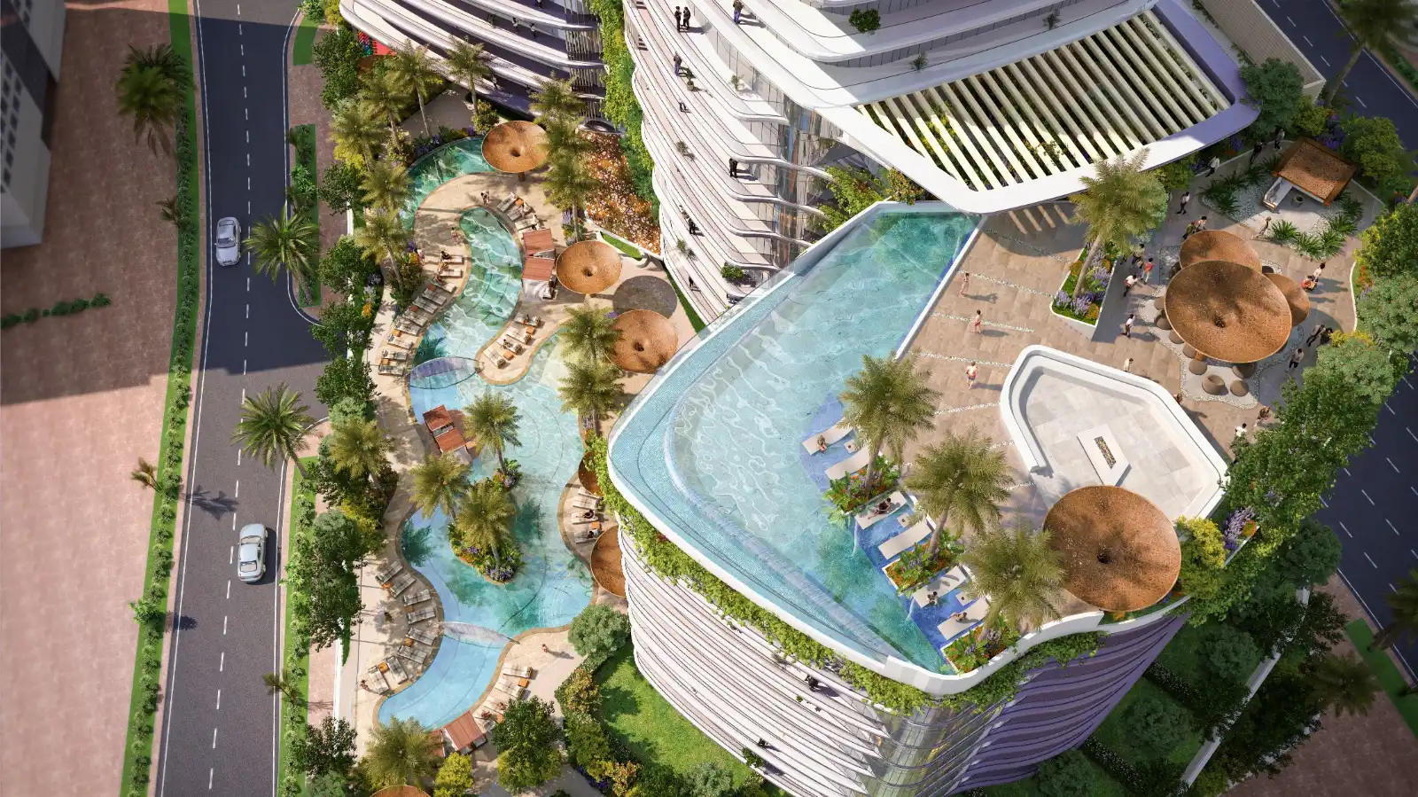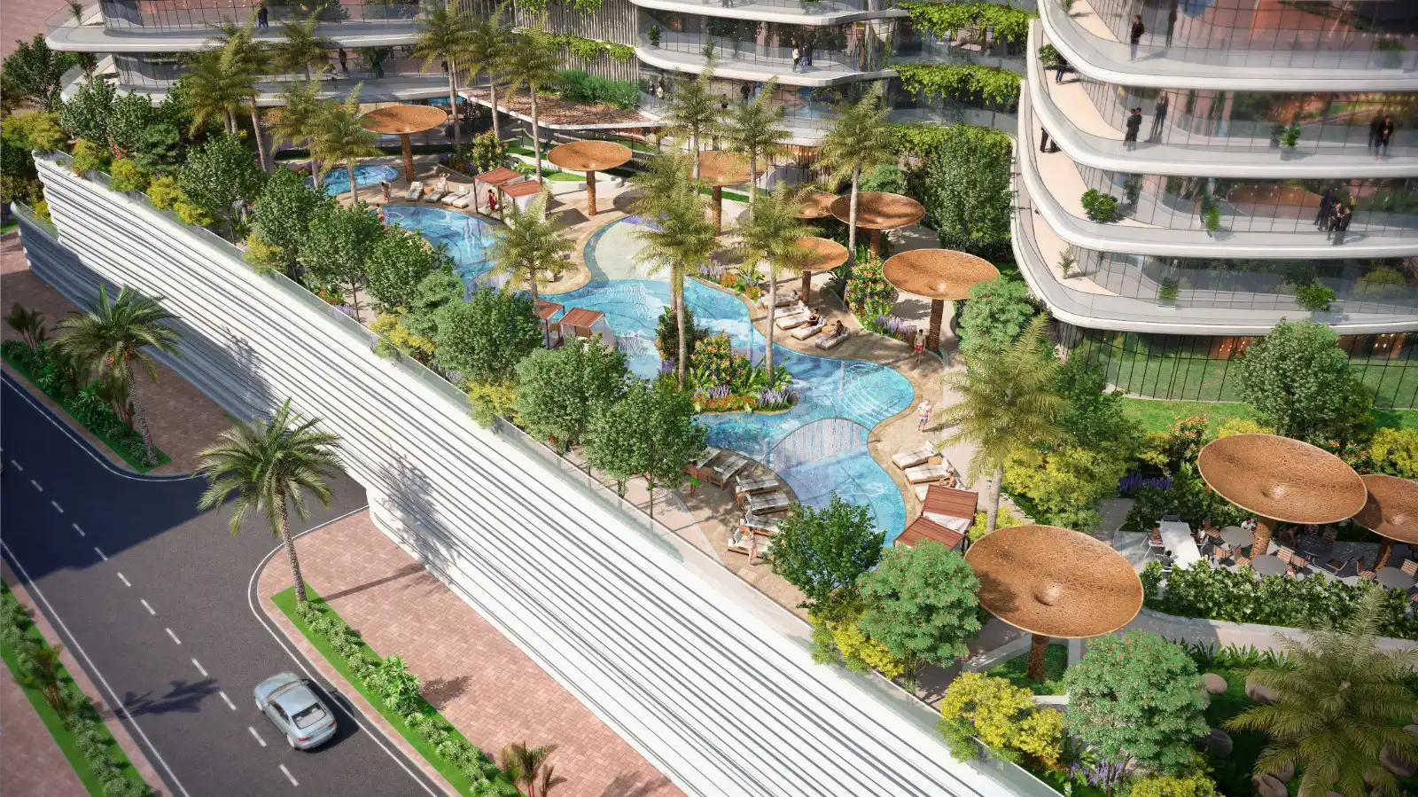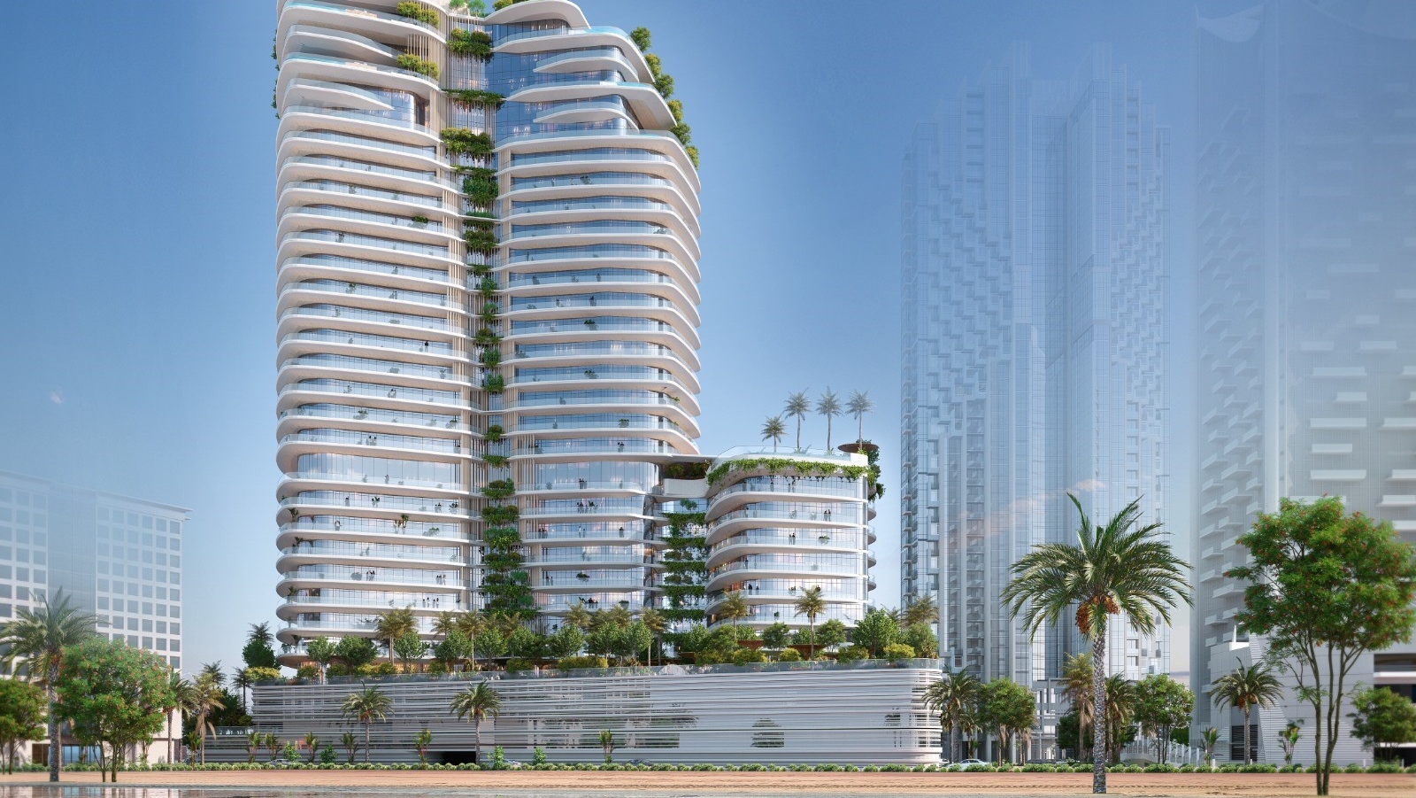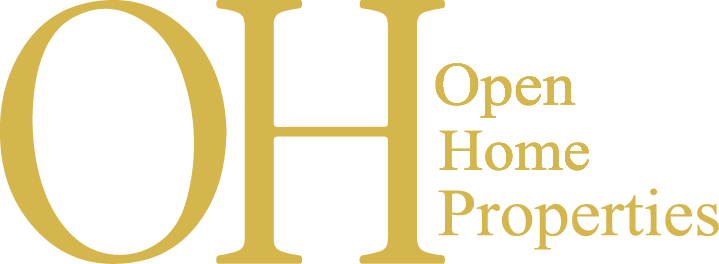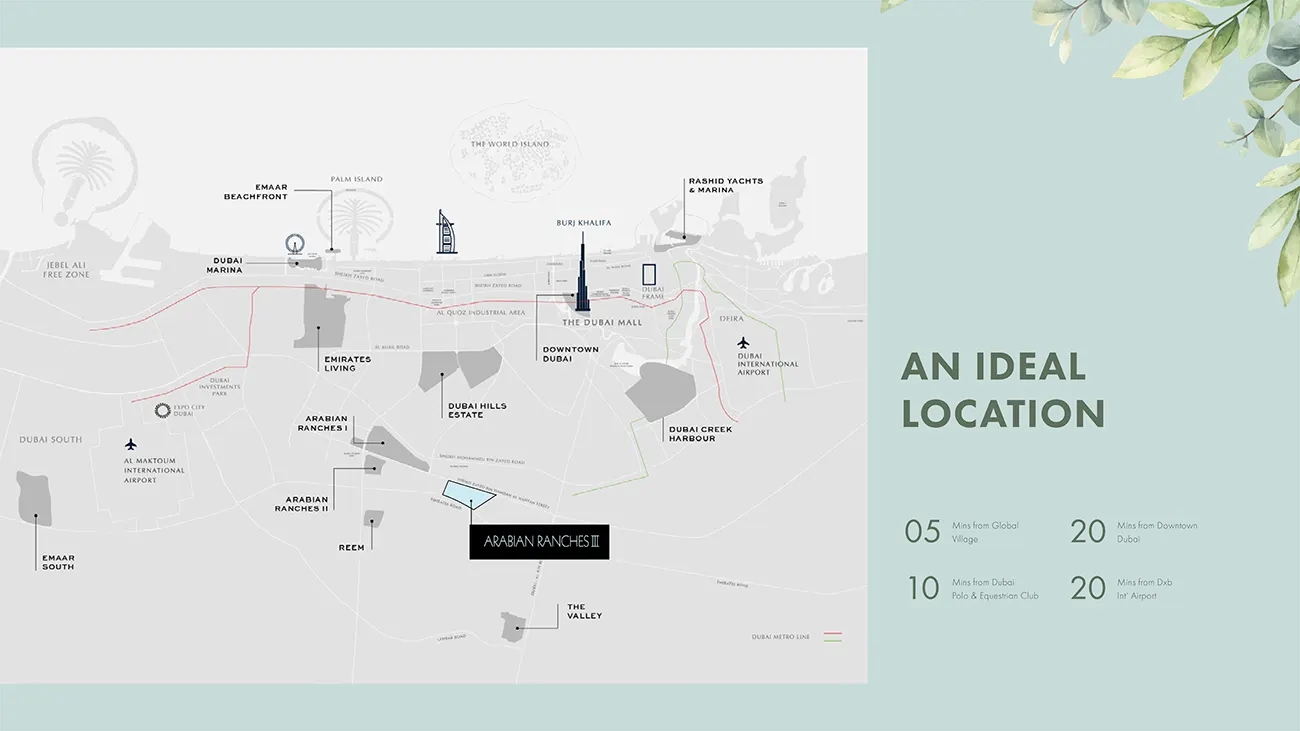Raya Arabian
By Emaar Properties
Townhouse
Property Type
2 & 4 Bedroom
Unit Type
10%
Down Payment
AED 1,950,888
Starting Price
20% On Completion
Payment Plan
Jul - 2026
Handover
1,877 to 2,354 Sq. Ft.
Size
New Launch
Status
About
Raya Arabian Ranches II
Raya is a serene suburban oasis nestled in a vibrant gated community, surrounded by stunning greenery and exceptional amenities. The epitome of family-oriented living, this elegant neighbourhood of townhouses takes pride of place in a thriving community, connected to nature and meticulously designed for those who value the importance of an active and balanced lifestyle.
Wake up to a new day and live in the moment. Nurture your creativity and let your imagination wander. Release your inner child and be incredibly, unabashedly happy. Welcome to Arabian Ranches III.
Conveniently situated alongside a wide array of leisure and recreation options for families of all sizes to enjoy, your home in Raya is the perfect place to capture life’s magical moments – from the little adventures with your kids, to the extra-special family milestones, and everything else along the way.
From verdant parks and kids’ playgrounds, to retail destinations and outdoor exercise facilities, Raya is where you will find a wonderful sense of community at the beating heart of a comprehensive suburban neighborhood. Embrace an active and fulfilling lifestyle at Raya, with everything you need for elevated, family-focused living, including a lush Central Park, clubhouses, bicycle paths, and walking trails, along with a variety of indoor and outdoor sports and exercise facilities.
Boasting stylish finishes, elegant design nuances and exquisite interiors, these luxurious living spaces combine to create a home you can feel truly proud of. Floor-to-ceiling windows flood your home with natural light and provide beautiful views of the lush green community outside.
Wake up to a new day and live in the moment. Nurture your creativity and let your imagination wander. Release your inner child and be incredibly, unabashedly happy. Welcome to Arabian Ranches III.
Conveniently situated alongside a wide array of leisure and recreation options for families of all sizes to enjoy, your home in Raya is the perfect place to capture life’s magical moments – from the little adventures with your kids, to the extra-special family milestones, and everything else along the way.
From verdant parks and kids’ playgrounds, to retail destinations and outdoor exercise facilities, Raya is where you will find a wonderful sense of community at the beating heart of a comprehensive suburban neighborhood. Embrace an active and fulfilling lifestyle at Raya, with everything you need for elevated, family-focused living, including a lush Central Park, clubhouses, bicycle paths, and walking trails, along with a variety of indoor and outdoor sports and exercise facilities.
Boasting stylish finishes, elegant design nuances and exquisite interiors, these luxurious living spaces combine to create a home you can feel truly proud of. Floor-to-ceiling windows flood your home with natural light and provide beautiful views of the lush green community outside.
Feature & Amenities
Gymnasium
Retail Outlets
Restaurants
Swimming Pool
Kids Play Area
24x7 Security
Dining Outlets
Payment Plan

- 10%
- Down Payment
- On Booking Date
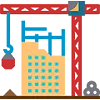
- 70%
- During Construction
- 1st to 7th Installment

- 20%
- On Handover
- 100% Completion

- 20%
- Post-handover within 2 years
- 100% Completion
Gallery
